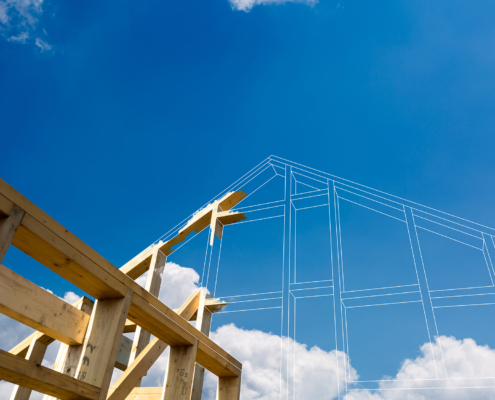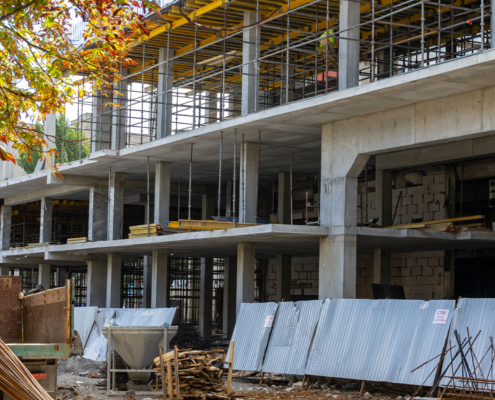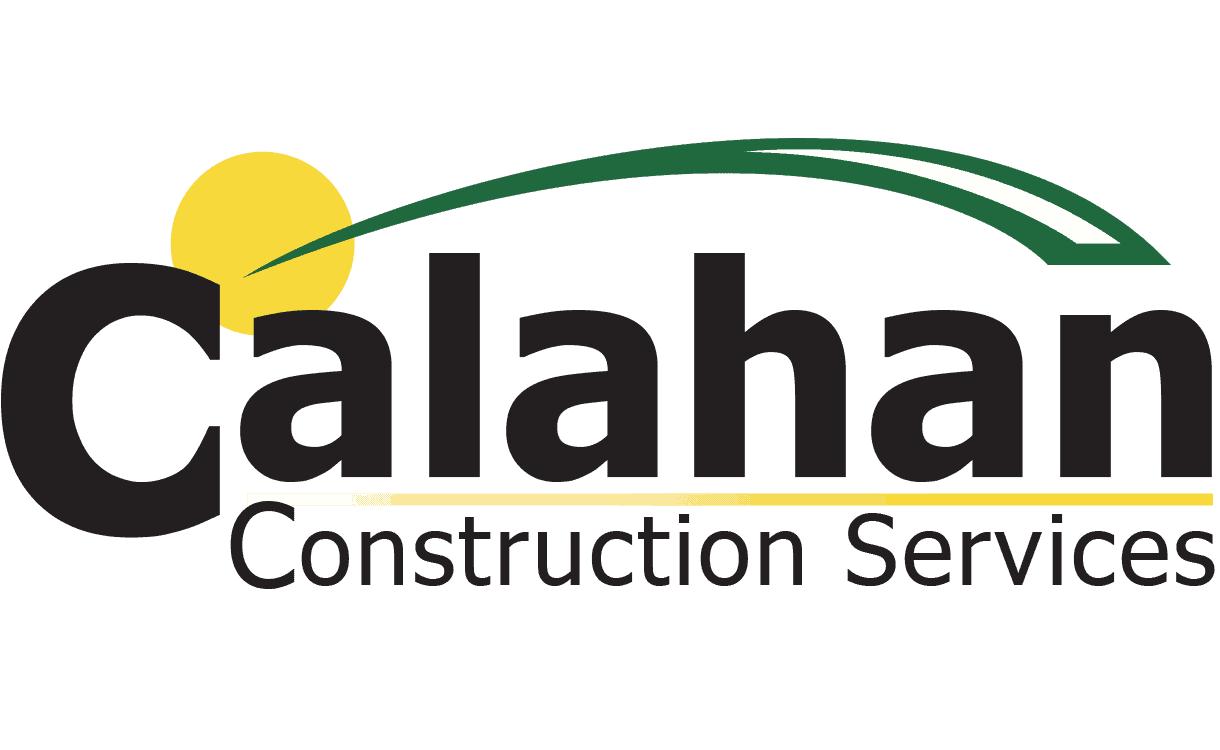 https://www.calahan.com/wp-content/uploads/2025/03/How-Commercial-Building-Additions-for-Scalability-Future-Proof-Your-Business.jpg
1250
2000
AbstraktMarketing
/wp-content/uploads/2021/02/ccs_logo_full.png
AbstraktMarketing2025-03-31 10:23:032025-04-01 14:29:29How Commercial Building Additions for Scalability Future-Proof Your Business
https://www.calahan.com/wp-content/uploads/2025/03/How-Commercial-Building-Additions-for-Scalability-Future-Proof-Your-Business.jpg
1250
2000
AbstraktMarketing
/wp-content/uploads/2021/02/ccs_logo_full.png
AbstraktMarketing2025-03-31 10:23:032025-04-01 14:29:29How Commercial Building Additions for Scalability Future-Proof Your BusinessA Planning Checklist for Your Commercial Construction Project
Without the right information and clear expectations, the commercial addition process can become overwhelming, leading to delays, unexpected costs, and frustration. A well-prepared consultation can make all the difference. Knowing what to bring, what questions to ask, and how to define your project goals ensures a smoother process from the start. This guide provides a checklist for commercial construction projects, helping you approach your contracting consultation with confidence and set your expansion up for success.
Step 1: Define Your Business Goals & Needs
Before meeting with commercial contractors, you need a clear understanding of why you’re expanding and what you want to achieve. Defining your business goals ensures that your commercial construction project aligns with your long-term vision, helping you avoid costly redesigns or scope changes later.
Key Questions to Consider
Expanding your space should solve a problem or improve functionality. Ask yourself:
- What are the main reasons for this addition? Are you addressing space limitations, improving workflow, or enhancing customer experience?
- How will this addition impact daily operations? Will it streamline production, increase employee comfort, or allow for future hiring?
- What do I need now versus in the future? A short-term fix may not be enough if your business continues to grow.
Determining Space Requirements
Once you’ve identified why you’re expanding, consider how much additional space you’ll need. This depends on your business function, employee needs, and customer flow. For example,
office expansions require different layouts than warehouse additions, and retail spaces will require more optimized space for customers. Clearly defining your business needs will help your contractor propose an expansion plan that aligns with your goals.
Step 2: Set a Budget & Timeline
A well-planned budget and timeline are essential for a successful commercial construction project. Without a clear financial plan, costs can quickly spiral, and delays can disrupt business operations. Setting realistic expectations from the start helps you stay on track and make informed decisions when working with commercial contractors.
Establishing Your Budget
Before your consultation, determine how much you’re willing to invest in your expansion. Consider:
- Construction Cost Estimates: Materials, labor, and permits are the core expenses of any checklist for commercial construction projects.
- Additional Expenses: Furniture, technology upgrades, and equipment often add to the final cost.
- Contingency Funds: Unexpected issues, such as material price fluctuations or structural challenges, can increase costs. A buffer of 10–20% is recommended.
Defining Your Project Timeline
Time constraints play a major role in planning an addition. Your timeline should account for the level of impact on your business operations, any permit approvals that need clearance, and an estimate of each project phase—including design, permitting, and construction itself. Discussing your ideal completion date with your contractor ensures that expectations are clear.
Step 3: Gather Essential Property & Building Information
To ensure a productive consultation, you’ll need to provide key details about your existing property. Without this information, commercial contractors may struggle to assess feasibility, leading to delays in construction planning and design.
Documents & Information to Bring
Having the right documents on hand allows your contractor to evaluate the job site properly and identify any potential challenges early on. Gather:
- Existing Building Plans: Blueprints, floor plans, or site maps help general contractors understand the current layout and structural details.
- Property Surveys & Zoning Information: Local zoning laws and property boundaries can impact what’s possible for your commercial construction project.
- Permit & Code Requirements: If you’ve already researched necessary permits or compliance regulations, bring that information to discuss with your contractor.
Understanding Property Limitations
Not all expansions are straightforward. Factors such as building codes, environmental regulations, and existing infrastructure can affect your project. Weigh existing site restrictions, utility access, and any structural considerations. Providing this information upfront ensures your contractor can assess the feasibility of your project, reducing surprises later in the process.
Expanding your business space? Calahan Construction’s guide to commercial building additions breaks down everything you need to know.
Step 4: Consider Design Preferences & Functionality
A well-designed commercial construction project isn’t just about adding space—it’s about creating a functional and efficient environment that meets your business needs. Before your consultation, take time to consider how you want the new space to look and function.
Defining the Purpose of Your Addition
The way you use your new space will determine its design. Think about:
- Office Expansions: Do you need private offices, open workspaces, or additional meeting rooms?
- Retail or Customer-Facing Spaces: How should the layout improve traffic flow, checkout efficiency, or customer seating?
- Warehouse or Storage Areas: Do you need high ceilings, loading docks, or climate-controlled sections?
Considering Aesthetic & Practical Elements
Beyond functionality, your addition should align with your brand image and long-term operational needs. Consider material and finish preferences, your energy efficiency requirements, and the future adaptability of your space. Having a general idea of your design preferences will help your contractor provide recommendations that balance aesthetics, functionality, and budget.
Step 5: Prepare Questions for Your Contractor
Your initial consultation is the perfect time to ask important questions about your commercial construction project. The more you understand about the process, the better equipped you’ll be to make informed decisions. Preparing a list of key questions ensures you cover all essential details with your commercial contractors before construction begins.
Questions to Ask About the Construction Process
Understanding how your contractor approaches the project can help set expectations. Consider asking:
- What services do you provide beyond construction? Some general contractors offer design, permitting, and project management services.
- What potential challenges should I be aware of? Unforeseen issues like structural concerns or material shortages can impact the timeline.
In addition, ensuring your project team complies with local regulations is critical. Ask:
- Will you handle permits and inspections, or is that my responsibility? Some construction managers handle this process for you, while others require you to obtain approvals.
- Are there zoning restrictions or building codes that could impact the addition? Early awareness of these factors can prevent project delays.
Finally, to keep your project on track, you’ll want to clarify:
- What is the estimated timeline for completion? A realistic schedule helps you plan around potential disruptions.
- How do you handle changes in scope or unexpected costs? It’s important to know how modifications to the plan will be managed.
Make Your Commercial Construction Project a Success With Calahan
Calahan Construction specializes in seamless commercial additions, guiding business owners through every step of the process—from consultation to completion. If you’re ready to expand your space, contact us today to schedule your consultation!
Share This Post
More Like This
 https://www.calahan.com/wp-content/uploads/2025/03/How-Commercial-Building-Additions-for-Scalability-Future-Proof-Your-Business.jpg
1250
2000
AbstraktMarketing
/wp-content/uploads/2021/02/ccs_logo_full.png
AbstraktMarketing2025-03-31 10:23:032025-04-01 14:29:29How Commercial Building Additions for Scalability Future-Proof Your Business
https://www.calahan.com/wp-content/uploads/2025/03/How-Commercial-Building-Additions-for-Scalability-Future-Proof-Your-Business.jpg
1250
2000
AbstraktMarketing
/wp-content/uploads/2021/02/ccs_logo_full.png
AbstraktMarketing2025-03-31 10:23:032025-04-01 14:29:29How Commercial Building Additions for Scalability Future-Proof Your Business https://www.calahan.com/wp-content/uploads/2025/03/Scaffold-sheeting-net-wrapped-apartments-building-during-insulation.jpg
1250
2000
AbstraktMarketing
/wp-content/uploads/2021/02/ccs_logo_full.png
AbstraktMarketing2025-03-28 07:04:432025-04-01 14:29:33The Advantages of Building Expansions for Growing Businesses
https://www.calahan.com/wp-content/uploads/2025/03/Scaffold-sheeting-net-wrapped-apartments-building-during-insulation.jpg
1250
2000
AbstraktMarketing
/wp-content/uploads/2021/02/ccs_logo_full.png
AbstraktMarketing2025-03-28 07:04:432025-04-01 14:29:33The Advantages of Building Expansions for Growing Businesses https://www.calahan.com/wp-content/uploads/2025/03/5-Signs-Its-Time-to-Expand-Your-Business-Space.jpg
1250
2000
AbstraktMarketing
/wp-content/uploads/2021/02/ccs_logo_full.png
AbstraktMarketing2025-03-27 09:17:162025-04-01 14:29:345 Signs It’s Time to Expand Your Business Space
https://www.calahan.com/wp-content/uploads/2025/03/5-Signs-Its-Time-to-Expand-Your-Business-Space.jpg
1250
2000
AbstraktMarketing
/wp-content/uploads/2021/02/ccs_logo_full.png
AbstraktMarketing2025-03-27 09:17:162025-04-01 14:29:345 Signs It’s Time to Expand Your Business Space https://www.calahan.com/wp-content/uploads/2025/03/What-You-Need-to-Know-About-the-Commercial-Addition-Process.jpg
1250
2000
AbstraktMarketing
/wp-content/uploads/2021/02/ccs_logo_full.png
AbstraktMarketing2025-03-27 09:11:122025-04-01 14:29:36What You Need to Know About the Commercial Addition Process
https://www.calahan.com/wp-content/uploads/2025/03/What-You-Need-to-Know-About-the-Commercial-Addition-Process.jpg
1250
2000
AbstraktMarketing
/wp-content/uploads/2021/02/ccs_logo_full.png
AbstraktMarketing2025-03-27 09:11:122025-04-01 14:29:36What You Need to Know About the Commercial Addition Process https://www.calahan.com/wp-content/uploads/2025/01/Side-view-of-engineers-and-contractors-looking-at-building-blueprint.jpg
1250
2000
AbstraktMarketing
/wp-content/uploads/2021/02/ccs_logo_full.png
AbstraktMarketing2025-01-27 14:38:122025-04-01 14:29:37Your Essential Guide to Commercial Building Additions
https://www.calahan.com/wp-content/uploads/2025/01/Side-view-of-engineers-and-contractors-looking-at-building-blueprint.jpg
1250
2000
AbstraktMarketing
/wp-content/uploads/2021/02/ccs_logo_full.png
AbstraktMarketing2025-01-27 14:38:122025-04-01 14:29:37Your Essential Guide to Commercial Building Additions https://www.calahan.com/wp-content/uploads/2025/01/Construction-engineer-and-architect-team-working-together-with-blueprints-discuss-on-the-rooftop-outdoor-at-construction-site.jpg
1250
2000
AbstraktMarketing
/wp-content/uploads/2021/02/ccs_logo_full.png
AbstraktMarketing2025-01-27 14:24:372025-04-01 14:29:38Best Practices for Choosing a Commercial Contractor
https://www.calahan.com/wp-content/uploads/2025/01/Construction-engineer-and-architect-team-working-together-with-blueprints-discuss-on-the-rooftop-outdoor-at-construction-site.jpg
1250
2000
AbstraktMarketing
/wp-content/uploads/2021/02/ccs_logo_full.png
AbstraktMarketing2025-01-27 14:24:372025-04-01 14:29:38Best Practices for Choosing a Commercial Contractor https://www.calahan.com/wp-content/uploads/2025/01/Construction-of-a-multi-storey-building-from-metal-structures.jpg
1250
2000
AbstraktMarketing
/wp-content/uploads/2021/02/ccs_logo_full.png
AbstraktMarketing2025-01-27 14:12:572025-04-01 14:29:405 Steps for a Stress-Free Commercial Building Addition
https://www.calahan.com/wp-content/uploads/2025/01/Construction-of-a-multi-storey-building-from-metal-structures.jpg
1250
2000
AbstraktMarketing
/wp-content/uploads/2021/02/ccs_logo_full.png
AbstraktMarketing2025-01-27 14:12:572025-04-01 14:29:405 Steps for a Stress-Free Commercial Building Addition


