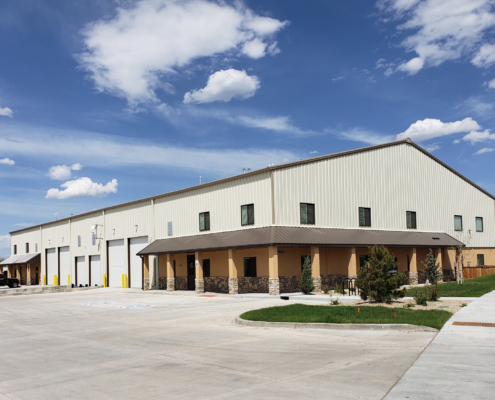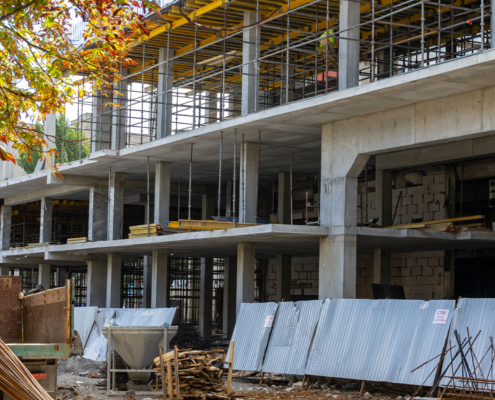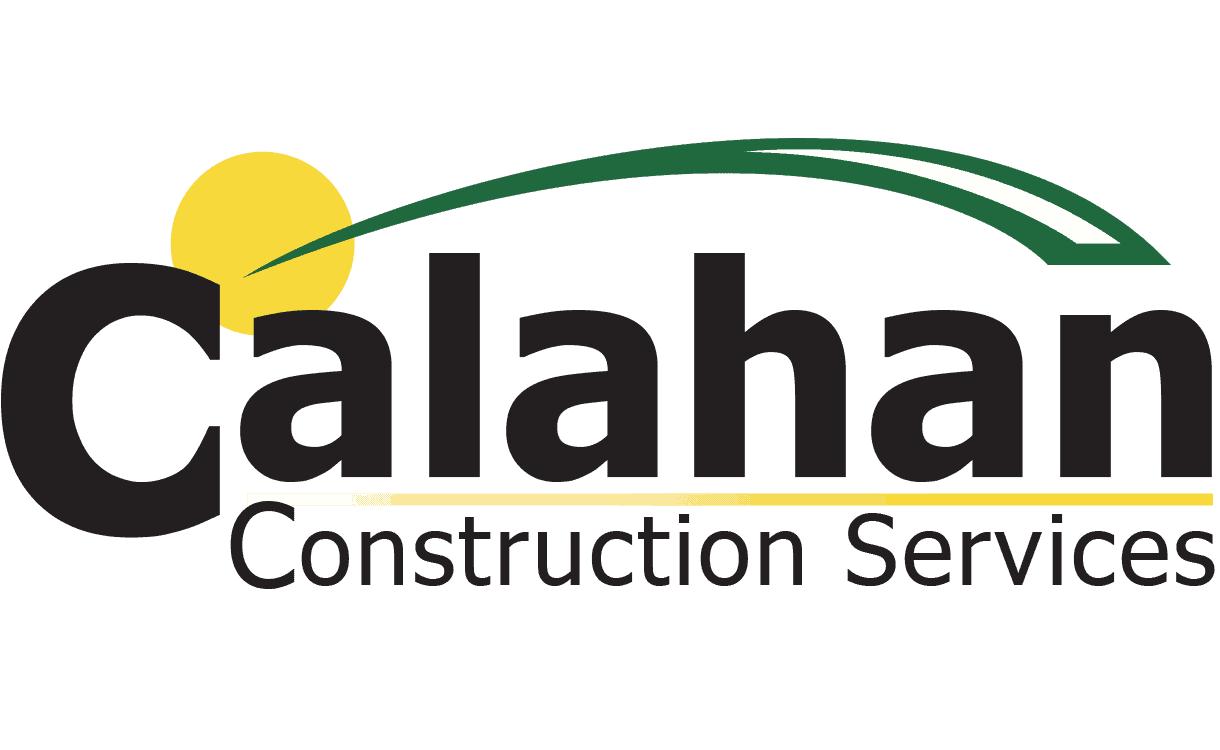 https://www.calahan.com/wp-content/uploads/2025/04/How-to-Build-Your-Commercial-Expansion-Budget.jpg
1250
2000
AbstraktMarketing
/wp-content/uploads/2021/02/ccs_logo_full.png
AbstraktMarketing2025-04-03 05:57:532025-04-24 14:23:52How to Build Your Commercial Expansion Budget
https://www.calahan.com/wp-content/uploads/2025/04/How-to-Build-Your-Commercial-Expansion-Budget.jpg
1250
2000
AbstraktMarketing
/wp-content/uploads/2021/02/ccs_logo_full.png
AbstraktMarketing2025-04-03 05:57:532025-04-24 14:23:52How to Build Your Commercial Expansion BudgetWhat You Need to Know About the Commercial Addition Process
Whether you’re planning a building expansion to accommodate growth or an office building addition for better functionality, understanding each step of the commercial addition process ensures a smoother, more efficient experience. In this guide, we’ll break down the process so you know exactly what to expect from start to finish
Phase 1: Initial Planning & Feasibility
Before breaking ground on a commercial addition process, careful planning and feasibility assessments are essential. This phase lays the groundwork for a successful project by ensuring the expansion aligns with your business goals, budget, and local regulations.
Assessing Business Needs
The first step is to define the purpose of your commercial building expansion. Are you adding more office space to accommodate a growing workforce? Expanding a retail floor to increase product display capacity? Clearly outlining your goals will help guide the design and construction process efficiently.
Site Evaluation & Zoning Considerations
A thorough evaluation of your existing property is necessary to determine if your site can support a building addition. This includes reviewing zoning laws and local regulations to ensure compliance and evaluating utility connections. Engaging with an experienced commercial contractor early in the process can help identify any limitations and provide solutions.
Budgeting & Securing Financing
Once feasibility is established, it’s time to plan your budget. Factors influencing the cost of a commercial addition process include materials and construction expenses, permits and regulatory fees, and labor and contractor costs. If financing is required, options such as business loans, commercial real estate financing, or grants for business expansion may be available.
Finalizing Project Scope & Timeline
With business needs, site feasibility, and budgeting addressed, the next step is to outline the building addition timeline. This includes setting milestones for design, permitting, construction, and inspections. Proper planning in this stage helps prevent delays and keeps the project on track.
Phase 2: Design & Permitting
With a clear plan in place, the next step in the commercial addition process is bringing your vision to life through detailed design and securing the necessary permits. This phase is crucial for ensuring your commercial building expansion meets functional and regulatory requirements.
Architectural & Engineering Plans
A well-designed addition seamlessly integrates with your existing structure while enhancing overall functionality. During this stage, you’ll collaborate with architects, engineers, and contractors to:
- Develop detailed blueprints
- Ensure structural integrity and compliance
- Optimize layout and space utilization
This step often involves multiple iterations, as the design team refines the plans to balance budget, aesthetics, and practicality.
Navigating Permitting & Code Compliance
Obtaining the right permits is one of the most important (and sometimes time-consuming) steps in the building addition timeline. Local governments require approvals to ensure safety, structural soundness, and adherence to zoning laws. You may need zoning permits, building permits, and also environmental permits if changes to land use are needed.
Finalizing the Timeline & Pre-Construction Planning
Once the design is finalized and permits are secured, the commercial addition process moves into scheduling. A construction timeline is established, outlining estimated start and completion dates, key milestones, and strategies to minimize business disruption. With the design approved and permits in place, it’s time to prepare the site and kick off construction.
Streamline your construction process with design-build services from Calahan. Discover our full-service building solutions keep your project on track for success.
Phase 3: Pre-Construction & Site Preparation
With permits secured and designs finalized, the commercial addition process moves into the pre-construction phase. This step is all about preparation—ensuring the site is ready, materials are on hand, and work is scheduled efficiently to minimize disruptions.
Hiring Contractors & Finalizing Construction Plans
Selecting the right construction team is critical to the success of your commercial building expansion. You’ll want to work with experienced professionals who understand the complexities of commercial additions, including general contractors, specialized subcontractors, and project managers to coordinate timelines and budgets.
Site Preparation & Safety Measures
Before construction begins, the existing structure must be prepared to accommodate the new build. This may involve demolition, utility adjustments, and temporary workarounds to maintain safe business operations during construction.
Material Procurement & Scheduling
With supply chain disruptions still a common concern, ordering materials early in the commercial addition process helps prevent delays. This includes securing coordinating delivery schedules to align with project milestones and ensuring backup plans if needed.
Phase 4: Construction & Execution
With all the groundwork laid, the commercial addition process moves into the most visible and exciting phase—construction. This is where plans come to life as crews break ground, build out the structure, and integrate new systems.
Foundation & Structural Work
Depending on the project scope, this step may involve excavation, laying the foundation, and structural assembly. This phase sets the stage for everything that follows, making it crucial for structural integrity and long-term durability.
Mechanical, Electrical, & Plumbing (MEP) Installation
Once the structure is in place, MEP systems are installed to ensure the new space is fully functional. This includes:
- Electrical Wiring & Lighting: Connecting new circuits, lighting fixtures, and power outlets.
- HVAC Systems: Extending or upgrading heating, cooling, and ventilation to maintain comfort.
- Plumbing & Water Systems: Adding or modifying pipes, restrooms, and drainage.
These systems must meet local building codes and safety regulations, so inspections often take place during installation to ensure compliance.
Interior & Exterior Finishing
With the structure and utilities in place, the focus shifts to making the space usable and visually appealing. This phase includes insulation and drywall installation, exterior enhancements, and completing interior finishes to match the existing space or updated design.
Phase 5: Final Inspection & Occupancy
With construction complete, the last step in the commercial addition process is ensuring that everything meets safety standards, building codes, and functional expectations. This phase is crucial for preparing the space for daily operations.
Inspections & Compliance Checks
Before your addition can officially open, various inspections must take place to confirm that all work aligns with legal and safety requirements. These inspections may include structural integrity checks, MEP inspections, and fire safety and accessibility compliance. A general contractor or project manager will coordinate these inspections, addressing any final modifications if needed.
Certificate of Occupancy & Move-In
After all inspections are passed, your business will receive a Certificate of Occupancy (CO), officially approving the new space for use. At this point, your team can begin moving in furniture, equipment, and staff into the expanded area.
Expand Your Commercial Space With Calahan Construction
A commercial building expansion is a major investment, but with proper planning and the right team, it can be a smooth and rewarding process. At Calahan Construction, we specialize in delivering high-quality additions with minimal disruption to your business operations. Contact us today to discuss your project and get expert guidance on making your addition a success!
Share This Post
More Like This
 https://www.calahan.com/wp-content/uploads/2025/04/How-to-Build-Your-Commercial-Expansion-Budget.jpg
1250
2000
AbstraktMarketing
/wp-content/uploads/2021/02/ccs_logo_full.png
AbstraktMarketing2025-04-03 05:57:532025-04-24 14:23:52How to Build Your Commercial Expansion Budget
https://www.calahan.com/wp-content/uploads/2025/04/How-to-Build-Your-Commercial-Expansion-Budget.jpg
1250
2000
AbstraktMarketing
/wp-content/uploads/2021/02/ccs_logo_full.png
AbstraktMarketing2025-04-03 05:57:532025-04-24 14:23:52How to Build Your Commercial Expansion Budget https://www.calahan.com/wp-content/uploads/2025/03/How-Commercial-Building-Additions-for-Scalability-Future-Proof-Your-Business.jpg
1250
2000
AbstraktMarketing
/wp-content/uploads/2021/02/ccs_logo_full.png
AbstraktMarketing2025-03-31 10:23:032025-04-24 14:23:52How Commercial Building Additions for Scalability Future-Proof Your Business
https://www.calahan.com/wp-content/uploads/2025/03/How-Commercial-Building-Additions-for-Scalability-Future-Proof-Your-Business.jpg
1250
2000
AbstraktMarketing
/wp-content/uploads/2021/02/ccs_logo_full.png
AbstraktMarketing2025-03-31 10:23:032025-04-24 14:23:52How Commercial Building Additions for Scalability Future-Proof Your Business https://www.calahan.com/wp-content/uploads/2025/03/A-Planning-Checklist-for-Your-Commercial-Construction-Project.jpg
1250
2000
AbstraktMarketing
/wp-content/uploads/2021/02/ccs_logo_full.png
AbstraktMarketing2025-03-28 14:10:042025-04-24 14:23:52A Planning Checklist for Your Commercial Construction Project
https://www.calahan.com/wp-content/uploads/2025/03/A-Planning-Checklist-for-Your-Commercial-Construction-Project.jpg
1250
2000
AbstraktMarketing
/wp-content/uploads/2021/02/ccs_logo_full.png
AbstraktMarketing2025-03-28 14:10:042025-04-24 14:23:52A Planning Checklist for Your Commercial Construction Project https://www.calahan.com/wp-content/uploads/2025/03/Scaffold-sheeting-net-wrapped-apartments-building-during-insulation.jpg
1250
2000
AbstraktMarketing
/wp-content/uploads/2021/02/ccs_logo_full.png
AbstraktMarketing2025-03-28 07:04:432025-04-24 14:23:53The Advantages of Building Expansions for Growing Businesses
https://www.calahan.com/wp-content/uploads/2025/03/Scaffold-sheeting-net-wrapped-apartments-building-during-insulation.jpg
1250
2000
AbstraktMarketing
/wp-content/uploads/2021/02/ccs_logo_full.png
AbstraktMarketing2025-03-28 07:04:432025-04-24 14:23:53The Advantages of Building Expansions for Growing Businesses https://www.calahan.com/wp-content/uploads/2025/03/5-Signs-Its-Time-to-Expand-Your-Business-Space.jpg
1250
2000
AbstraktMarketing
/wp-content/uploads/2021/02/ccs_logo_full.png
AbstraktMarketing2025-03-27 09:17:162025-04-24 14:23:535 Signs It’s Time to Expand Your Business Space
https://www.calahan.com/wp-content/uploads/2025/03/5-Signs-Its-Time-to-Expand-Your-Business-Space.jpg
1250
2000
AbstraktMarketing
/wp-content/uploads/2021/02/ccs_logo_full.png
AbstraktMarketing2025-03-27 09:17:162025-04-24 14:23:535 Signs It’s Time to Expand Your Business Space https://www.calahan.com/wp-content/uploads/2025/01/Side-view-of-engineers-and-contractors-looking-at-building-blueprint.jpg
1250
2000
AbstraktMarketing
/wp-content/uploads/2021/02/ccs_logo_full.png
AbstraktMarketing2025-01-27 14:38:122025-04-24 14:23:53Your Essential Guide to Commercial Building Additions
https://www.calahan.com/wp-content/uploads/2025/01/Side-view-of-engineers-and-contractors-looking-at-building-blueprint.jpg
1250
2000
AbstraktMarketing
/wp-content/uploads/2021/02/ccs_logo_full.png
AbstraktMarketing2025-01-27 14:38:122025-04-24 14:23:53Your Essential Guide to Commercial Building Additions https://www.calahan.com/wp-content/uploads/2025/01/Construction-engineer-and-architect-team-working-together-with-blueprints-discuss-on-the-rooftop-outdoor-at-construction-site.jpg
1250
2000
AbstraktMarketing
/wp-content/uploads/2021/02/ccs_logo_full.png
AbstraktMarketing2025-01-27 14:24:372025-04-24 14:23:54Best Practices for Choosing a Commercial Contractor
https://www.calahan.com/wp-content/uploads/2025/01/Construction-engineer-and-architect-team-working-together-with-blueprints-discuss-on-the-rooftop-outdoor-at-construction-site.jpg
1250
2000
AbstraktMarketing
/wp-content/uploads/2021/02/ccs_logo_full.png
AbstraktMarketing2025-01-27 14:24:372025-04-24 14:23:54Best Practices for Choosing a Commercial Contractor https://www.calahan.com/wp-content/uploads/2025/01/Construction-of-a-multi-storey-building-from-metal-structures.jpg
1250
2000
AbstraktMarketing
/wp-content/uploads/2021/02/ccs_logo_full.png
AbstraktMarketing2025-01-27 14:12:572025-04-24 14:23:545 Steps for a Stress-Free Commercial Building Addition
https://www.calahan.com/wp-content/uploads/2025/01/Construction-of-a-multi-storey-building-from-metal-structures.jpg
1250
2000
AbstraktMarketing
/wp-content/uploads/2021/02/ccs_logo_full.png
AbstraktMarketing2025-01-27 14:12:572025-04-24 14:23:545 Steps for a Stress-Free Commercial Building Addition


