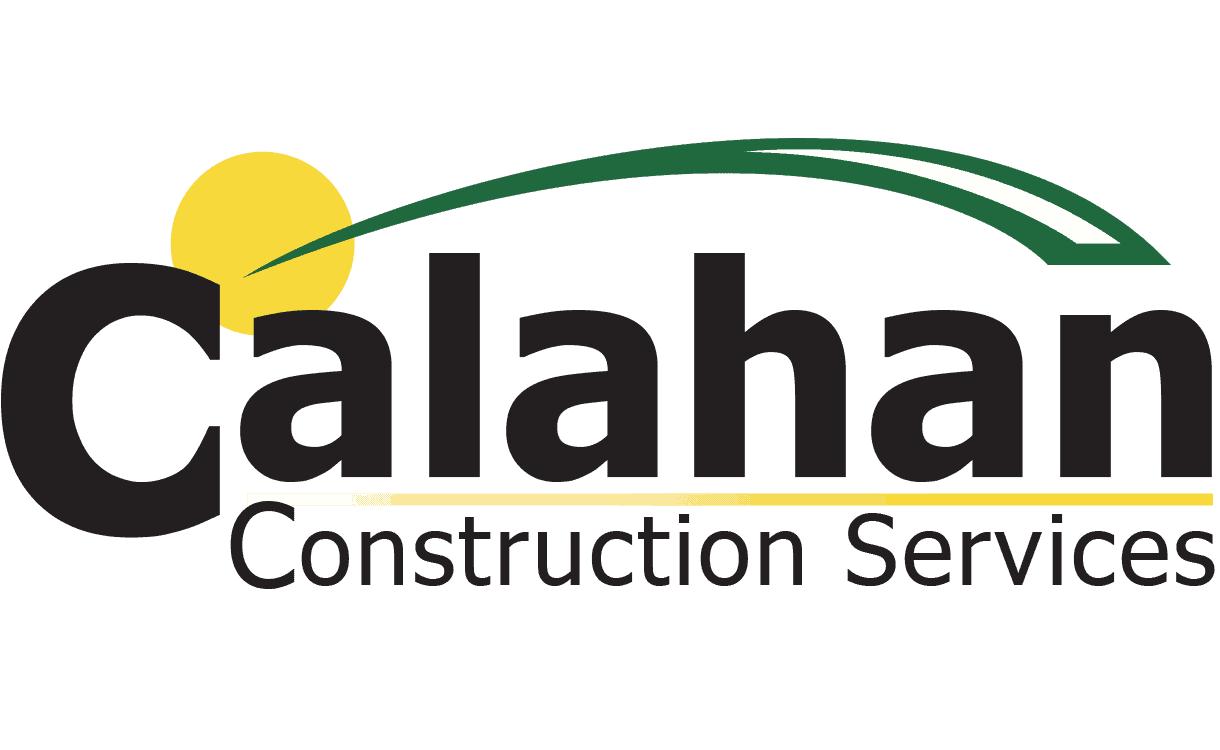 https://www.calahan.com/wp-content/uploads/2024/10/construction-contracting.jpg
1250
2000
AbstraktMarketing
/wp-content/uploads/2021/02/ccs_logo_full.png
AbstraktMarketing2024-10-31 14:04:432024-11-18 14:28:53Construction Mistakes Your Restaurant Contractor Can Help You Avoid
https://www.calahan.com/wp-content/uploads/2024/10/construction-contracting.jpg
1250
2000
AbstraktMarketing
/wp-content/uploads/2021/02/ccs_logo_full.png
AbstraktMarketing2024-10-31 14:04:432024-11-18 14:28:53Construction Mistakes Your Restaurant Contractor Can Help You AvoidWarehouse Building Codes That Can Make or Break Your Project
When you’re building a new warehouse, one of the most important things to understand is building codes and regulations. From local zoning laws to international standards, these guidelines should help shape every aspect of your design and construction processes. Let’s explore the warehouse building codes you need to know and discover how they can impact your project.
Getting Warehouse Construction Right
Warehouse construction requires careful planning and adherence to specific standards to ensure safety, efficiency, and sustainability. Building codes and regulations are a key part of the process—guiding the design, construction, and even operation of your space.
These codes provide a framework for protecting your workers and visitors and ensuring structural integrity. And, by complying with warehouse building codes, you can even enhance the overall performance of your facilities.
Let’s start breaking them down, taking you all the way from local code requirements to international standards.
Local Building Codes
Understanding local building codes is crucial for commercial construction projects. They’re designed to address specific regional needs and requirements, ensuring your warehouse is safe, functional, and compatible with its surrounding environment.
Common local code requirements for warehouses often include:
- Zoning: This determines the permissible land uses in a particular area. Warehouse construction may be subject to specific zoning restrictions regarding building height, footprint, and proximity to residential or commercial zones.
- Fire protection: Fire codes mandate measures to prevent and control fires, such as sprinkler systems, smoke detectors, and fire alarms. Warehouses, with their high storage density and potential for rapid fire spread, are subject to stringent fire safety requirements.
- Accessibility: Buildings must be accessible to individuals with disabilities. This includes provisions for ramps, elevators, and other features to ensure equal access to all areas of the warehouse.
Local building codes can vary significantly across different regions due to climate, population density, local government policies, and more. This may mean more research for you—but it’s ultimately in your best interest. For example, warehouses located in areas prone to natural disasters like earthquakes may require additional structural reinforcement and safety measures.
Additionally, warehouse building codes on the local level may incorporate specific energy efficiency standards or environmental regulations to address immediate, nearby concerns. Adhering to them ensures that you protect not only your people—but the surrounding community that can help your facility thrive.
Maximizing your facility’s efficiency starts far before your first day of operation! Discover how careful design, efficient layouts, and proper construction practices can set your warehouse up for success.
National Building Codes
National building codes provide a standardized framework for construction practices. They’ll establish minimum requirements for various aspects of building design, construction, and performance to ensure a consistent level of safety and quality.
Two of the most widely recognized building codes in the United States are:
- International Building Code (IBC): The IBC is a comprehensive code that covers a broad range of building types, including warehouses. It provides guidelines for structural design, fire protection, accessibility, energy efficiency, and more.
- National Fire Protection Association (NFPA) Codes: The NFPA publishes a series of codes and standards related to fire protection and prevention. These codes often address specific requirements for warehouses, such as sprinkler systems, fire alarms, and emergency exits.
Warehouse building codes on the national level can influence local regulations in several ways—they don’t all exist in a vacuum! Instead, national building codes may serve as a baseline for local codes, with individual jurisdictions adding or modifying provisions to address their unique concerns.
In addition, national building codes can provide guidance and best practices for local building officials and inspectors to follow.
International Building Codes
International building codes and standards provide a global framework for construction practices, ensuring a consistent level of quality, safety, and sustainability. They often address specific requirements for warehouse construction, considering factors such as climate, seismic activity, and local customs.
Examples of prominent international building codes and standards include:
- ISO (International Organization for Standardization): ISO publishes a range of standards related to construction, including those addressing specific aspects of warehouse design and construction. This might include fire safety, energy efficiency, and sustainability.
- Eurocodes: The Eurocodes are a set of harmonized European standards that provide guidance on structural design, fire safety, and other aspects of building construction. They are widely used in European countries, making them less relevant if you’re building here in the States; however, they have influenced building practices in other regions.
By looking at what’s working across the globe, we can all encourage the development of innovative technologies and materials that can be applied to warehouse design and construction. Additionally, by adopting international standards, it may be possible to promote construction alignment, facilitating easier trade and investment.
Specific Considerations for Warehouse Construction
With their large storage areas and heavy equipment usage, warehouses have unique requirements that must be addressed during their construction. Here are some of the most important things to account for:
- Load-bearing Capacity and Structural Design: Proper design and construction will help ensure your building can withstand the loads imposed by stored goods, equipment, and other factors. Additionally, the installation of racking systems for storage can impose significant loads on the building’s structure—so it’s important to factor this into your design.
- Fire Protection and Safety Measures: With adequate fire protection measures in place, you can minimize property damage, protect lives, and ensure business continuity in the event of disaster. The design and placement of fire protection systems and emergency exits should be based on the specific hazards present in the warehouse.
- Sustainability Requirements: Incorporating energy-efficient features into your warehouse construction can help reduce operating costs, minimize environmental impact, and contribute to a more sustainable future. These can include energy-efficient lighting systems, HVAC, and insulation.
- Environmental Regulations: Adherence to environmental regulations is essential for responsible warehouse construction. These regulations help protect natural resources and promote sustainable practices.
Build Better With the Help of Calahan Construction
Calahan Construction delivers top-quality commercial construction projects that meet your unique needs and exceed your expectations. From design and building to construction and renovation, our experienced team is dedicated to providing exceptional service throughout the life of your facility. Contact us today to discuss your project and learn how we can help you achieve your goals.
Share This Post
More Like This
 https://www.calahan.com/wp-content/uploads/2024/10/construction-contracting.jpg
1250
2000
AbstraktMarketing
/wp-content/uploads/2021/02/ccs_logo_full.png
AbstraktMarketing2024-10-31 14:04:432024-11-18 14:28:53Construction Mistakes Your Restaurant Contractor Can Help You Avoid
https://www.calahan.com/wp-content/uploads/2024/10/construction-contracting.jpg
1250
2000
AbstraktMarketing
/wp-content/uploads/2021/02/ccs_logo_full.png
AbstraktMarketing2024-10-31 14:04:432024-11-18 14:28:53Construction Mistakes Your Restaurant Contractor Can Help You Avoid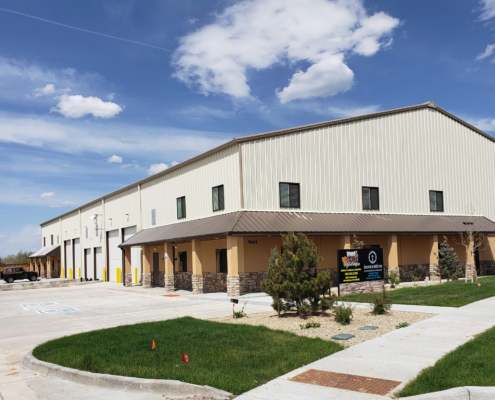
How to Maximize Your Property’s Life With Expert Commercial Construction and Maintenance
Commercial Constuction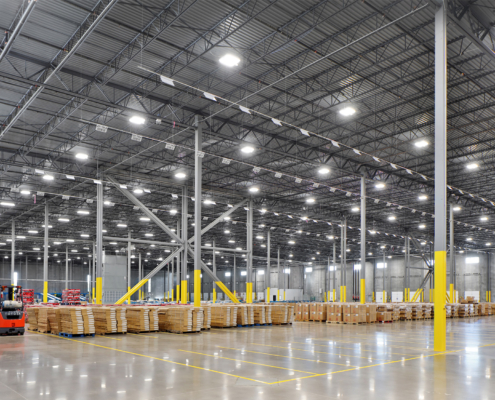 https://www.calahan.com/wp-content/uploads/2024/09/Maximizing-Efficiency-Starts-During-Warehouse-Construction.jpg
1250
2000
AbstraktMarketing
/wp-content/uploads/2021/02/ccs_logo_full.png
AbstraktMarketing2024-09-30 08:30:322024-11-18 14:28:55Maximizing Efficiency Starts During Warehouse Construction: Learn How!
https://www.calahan.com/wp-content/uploads/2024/09/Maximizing-Efficiency-Starts-During-Warehouse-Construction.jpg
1250
2000
AbstraktMarketing
/wp-content/uploads/2021/02/ccs_logo_full.png
AbstraktMarketing2024-09-30 08:30:322024-11-18 14:28:55Maximizing Efficiency Starts During Warehouse Construction: Learn How!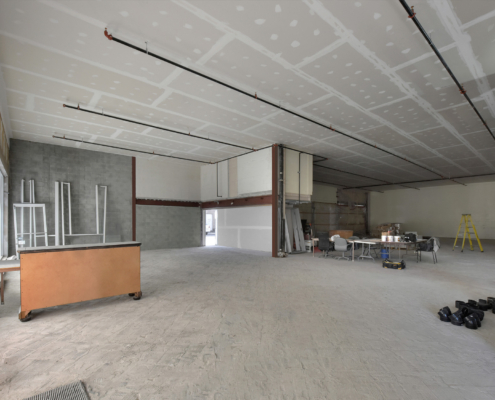 https://www.calahan.com/wp-content/uploads/2024/07/How-to-Plan-for-a-Successful-Commercial-Office-Renovation.jpg
1250
2000
AbstraktMarketing
/wp-content/uploads/2021/02/ccs_logo_full.png
AbstraktMarketing2024-07-26 13:48:302024-11-18 14:28:56How to Plan for a Successful Commercial Office Renovation
https://www.calahan.com/wp-content/uploads/2024/07/How-to-Plan-for-a-Successful-Commercial-Office-Renovation.jpg
1250
2000
AbstraktMarketing
/wp-content/uploads/2021/02/ccs_logo_full.png
AbstraktMarketing2024-07-26 13:48:302024-11-18 14:28:56How to Plan for a Successful Commercial Office Renovation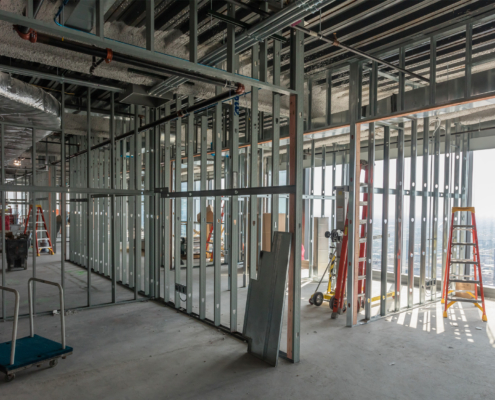 https://www.calahan.com/wp-content/uploads/2024/07/The-Office-Construction-Trends-Every-Building-Owner-Should-Know.jpg
1250
2000
AbstraktMarketing
/wp-content/uploads/2021/02/ccs_logo_full.png
AbstraktMarketing2024-07-26 13:39:072024-11-18 14:28:56The Office Construction Trends Every Building Owner Should Know
https://www.calahan.com/wp-content/uploads/2024/07/The-Office-Construction-Trends-Every-Building-Owner-Should-Know.jpg
1250
2000
AbstraktMarketing
/wp-content/uploads/2021/02/ccs_logo_full.png
AbstraktMarketing2024-07-26 13:39:072024-11-18 14:28:56The Office Construction Trends Every Building Owner Should Know
